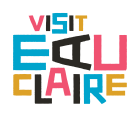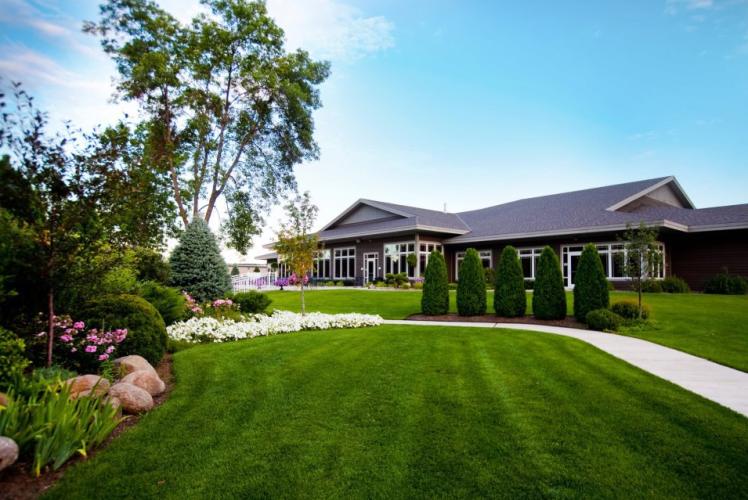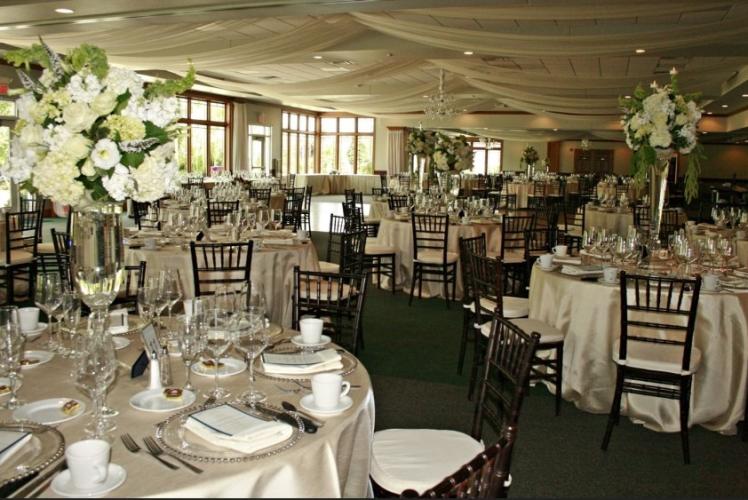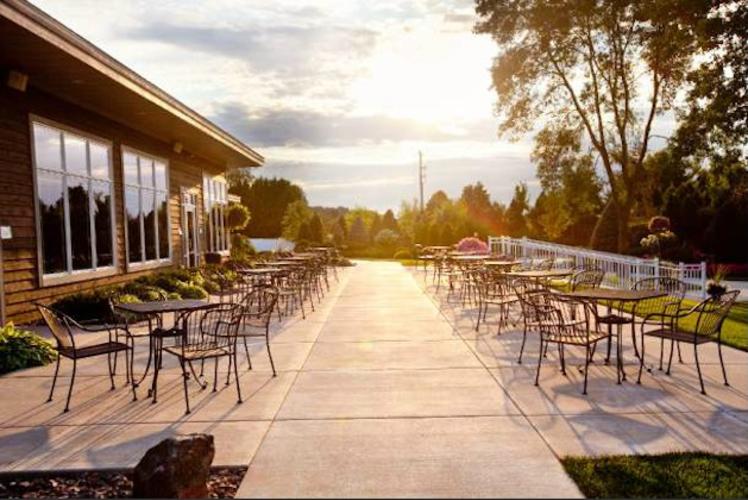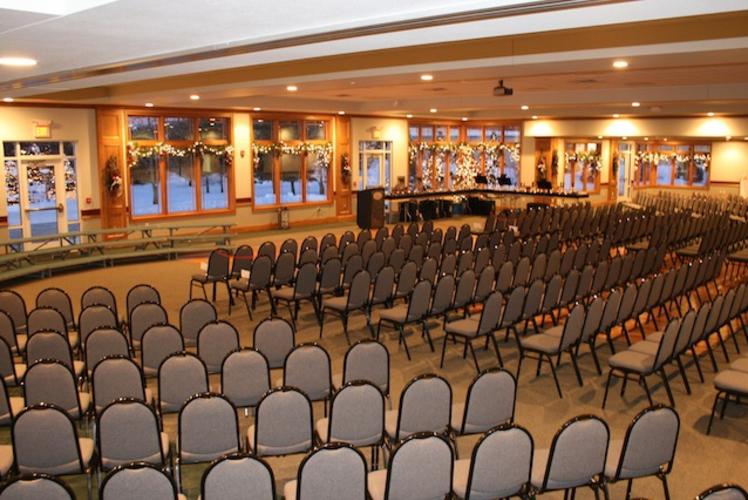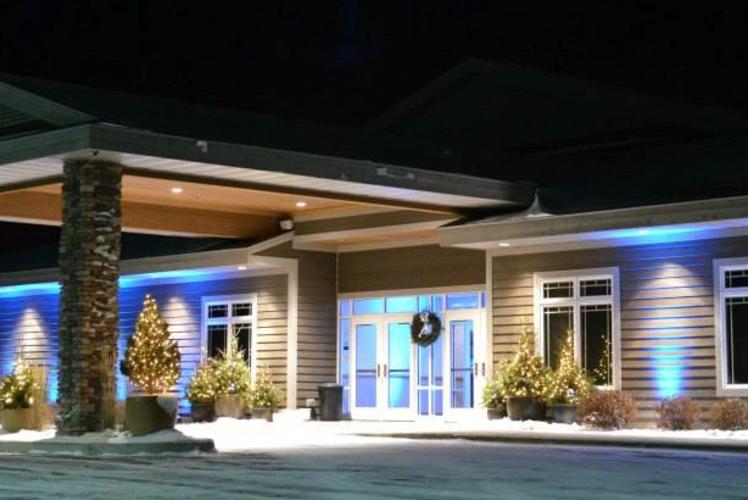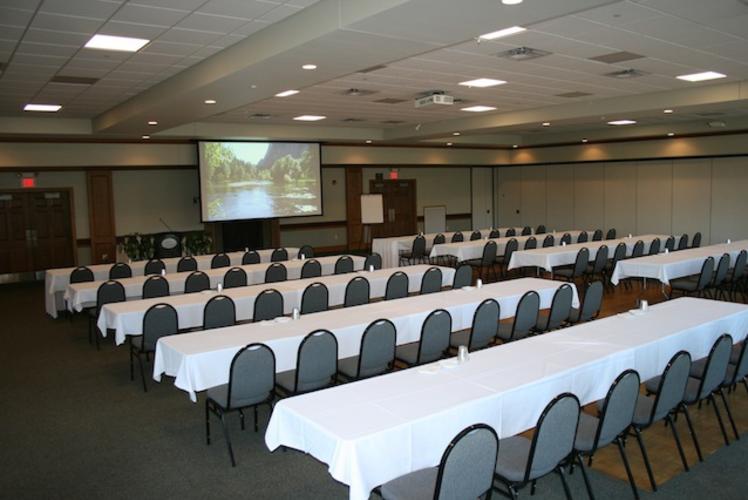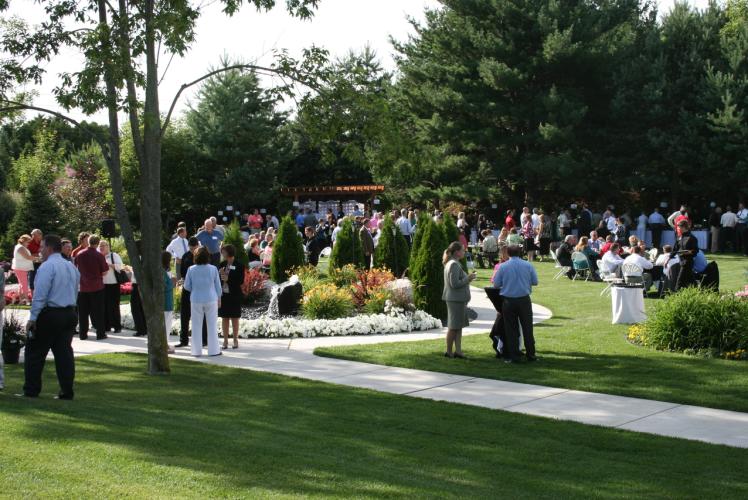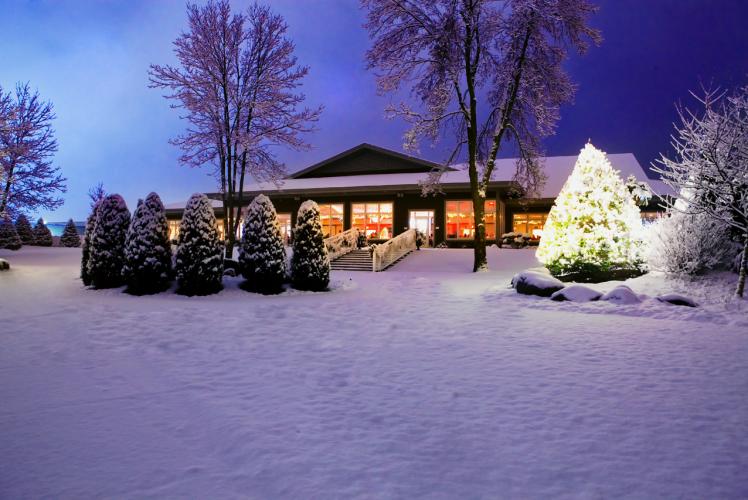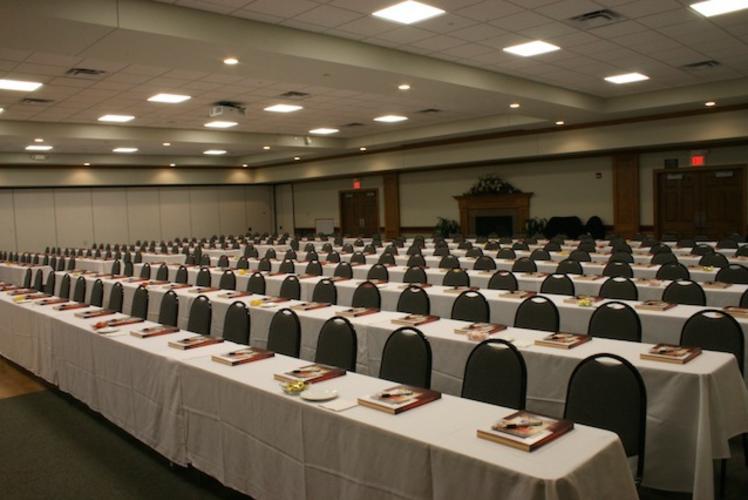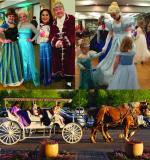The Florian Gardens Conference Center
- 2340 Lorch Ave., Eau Claire, WI 54701
- (715) 832-8836
- Visit Website
Are you looking for a refreshing change for your next meeting or special event? At The Florian Gardens Conference Center you will experience the change you are looking for! With over 10,000 square feet of flexible state of the art meeting space, you will find our facility is ideal for your next event. Their professional staff will see to every detail to ensure that everything exceeds your expectations! The Florian Gardens Conference Center can accommodate banquets from 25 to 560 guests or 750 guests theater style. Each meeting room is beautifully appointed with an impressive wall of windows that overlook their three distinctive gardens for unique outdoor events & elegant weddings. At The Florian Gardens Conference Center, they create “Events with Excellence” For additional information, please call 715-832-8836 or visit: www.thefloriangardens.com
-
Map
-
Meeting Facilities
-
Exhibits Space

- Description Whether you are hosting a reception for 400 or a quiet gathering of a few guests, The Florian Gardens has everything you'll need for your next event. From casual to elegant, our staff of experts will be delighted to work with you to customize and design a truly memorable experience. Our facility is a highly adaptable space with flexible room layouts that allow us to adapt to whatever your corporate event needs may be. In addition, our in house catering, available for breakfast, lunch and dinner, will have your guests raving. Our spacious foyer features a full service bar with two 12' bar windows and is perfect for your pre-function events or receptions. Your event is as important to us as it is to you and we are committed to providing your next event with excellence.
- Floorplan File Floorplan File
- Space Notes Our three spacious ballrooms can accommodate groups from 25 to 567 people. The entire facility is equipped with state of the art audio visual and sound system which includes drop down screens and ceiling mounted LCD projectors in each ballroom. Additionally, each meeting room is beautifully appointed with an impressive wall of windows that overlook our three elegant gardens, which offer the opportunity for unique outdoor events.
- Theatre Capacity 700
- Banquet Capacity 567
- Number of Rooms 4
Grand Trillium Ballroom
- Total Sq. Ft.: 3920
- Width: 56
- Length: 70
- Height: 12
- Booth Capacity: 36
- Theater Capacity: 465
- Classroom Capacity: 110
- Banquet Capacity: 266
- Reception Capacity: 266
Primrose Ballroom
- Total Sq. Ft.: 2205
- Width: 49
- Length: 45
- Height: 10
- Booth Capacity: 23
- Theater Capacity: 240
- Classroom Capacity: 60
- Banquet Capacity: 144
- Reception Capacity: 144
Silverleaf Ballroom
- Total Sq. Ft.: 1715
- Width: 49
- Length: 35
- Height: 10
- Booth Capacity: 20
- Theater Capacity: 140
- Classroom Capacity: 48
- Banquet Capacity: 112
- Reception Capacity: 112
All 3 Ballrooms
- Total Sq. Ft.: 7840
- Booth Capacity: 68
- Theater Capacity: 775
- Classroom Capacity: 336
- Banquet Capacity: 567
- Reception Capacity: 567
-
Exhibits Space
-
Events
